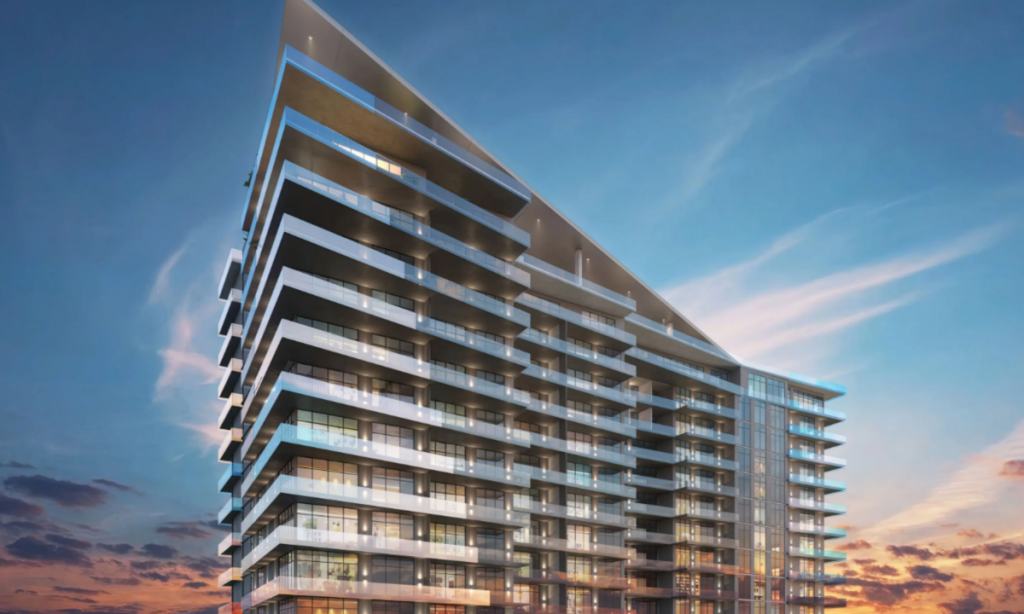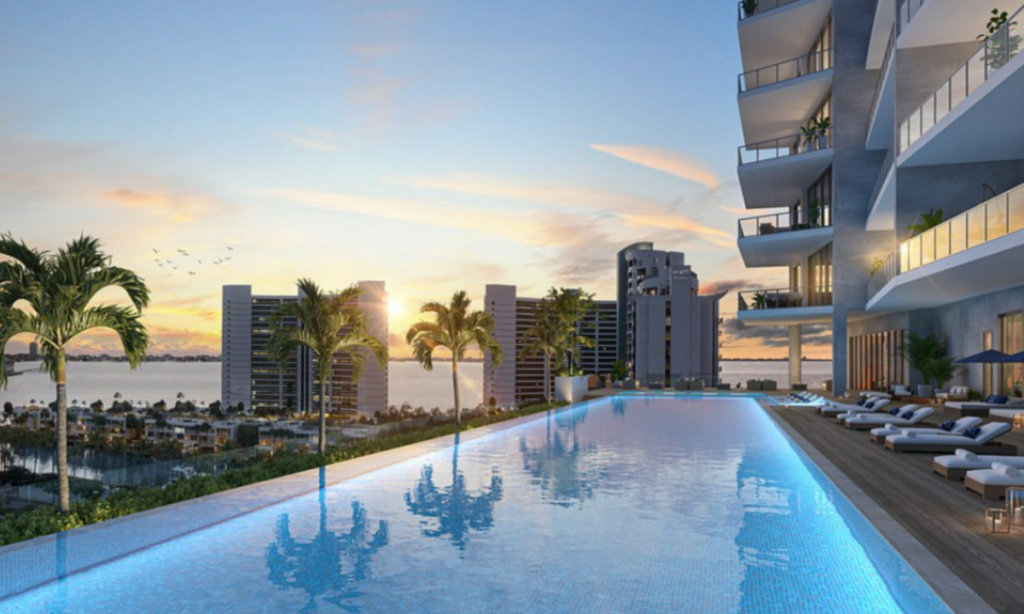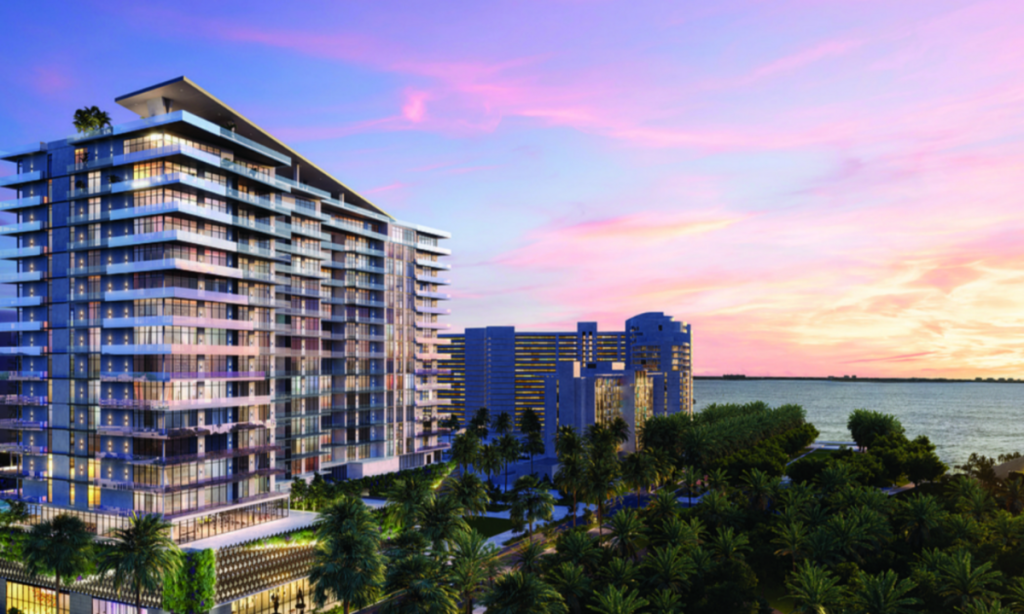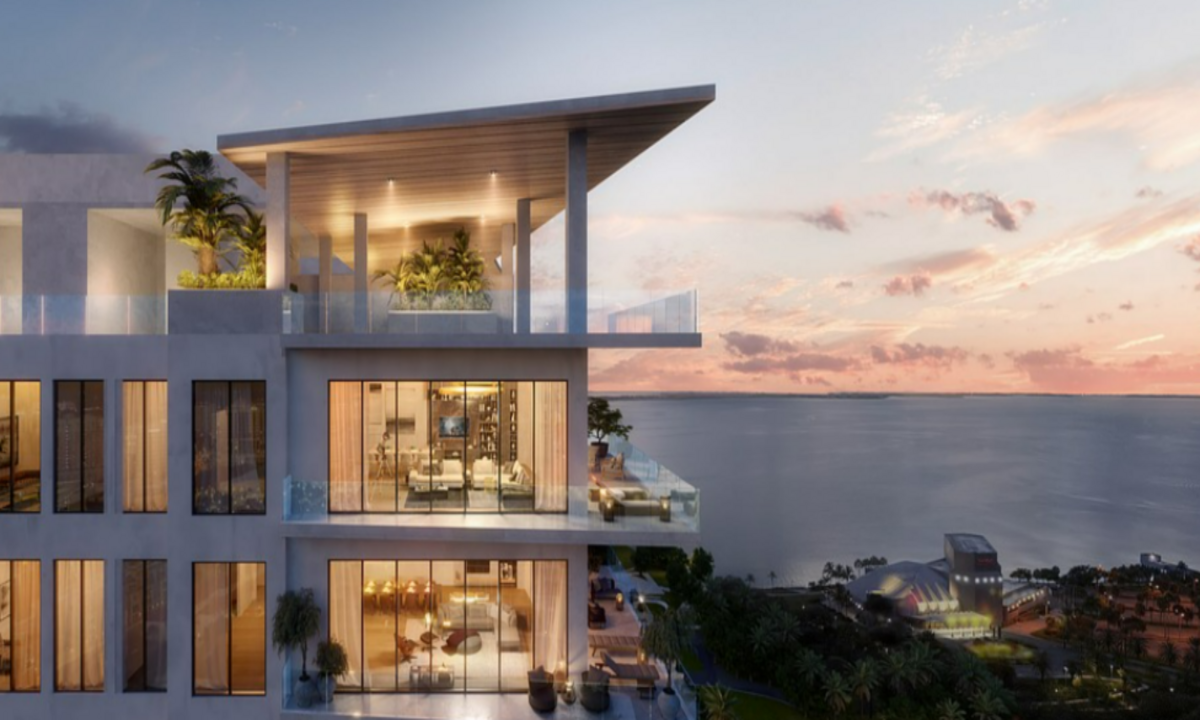In a significant development for downtown Sarasota, the city’s Planning Board has approved the construction of The Obsidian, a proposed 327-foot condominium tower at 1260 North Palm Avenue Skyline .
This decision, made on February 12, 2025, has sparked both anticipation and controversy among residents and stakeholders.
Project Overview
The Obsidian is designed as an 18-story luxury condominium featuring 14 residential units and approximately 6,000 square feet of retail space on the ground floor. The project also includes three levels of parking, providing 39 spaces to accommodate residents and retail patrons. Developed by 1260 Palm Properties LLC, with architectural plans by Hoyt Architects, the building aims to introduce a modern aesthetic to Sarasota’s skyline.
Community Concerns
Despite the Planning Board’s approval, the project has faced opposition, particularly from neighboring residents. The Bay Plaza Owners Association, representing residents of the adjacent Bay Plaza condominium, has been vocal about their concerns. They argue that the building’s height and design are incompatible with the surrounding area and have formally appealed the Planning Board’s decision to the Sarasota City Commission. As of February 19, 2025, a hearing date for this appeal has not been set.
Key Issues Highlighted
Building Height and Interstitial Space: A central point of contention is the building’s height, which exceeds typical structures in the area. Critics point to the use of “interstitial space”—uninhabited areas between floors housing mechanical, electrical, and plumbing systems—as a method to increase the building’s height without adding additional floors. The design includes 59 feet of interstitial space, contributing to the overall 327-foot height. While city regulations previously did not limit such space, an ordinance adopted in April 2023 sought to address this by restricting interstitial space usage. However, state legislation (Senate Bill 250) enacted in June 2023 has rendered local ordinances like Sarasota’s unenforceable until October 1, 2024, due to its provisions preventing more restrictive amendments in areas affected by Hurricane Ian.
Adjustments and Variances: The project required several adjustments to city zoning regulations, including reductions in required retail frontage and façade coverage. These adjustments have raised questions about the project’s adherence to the city’s comprehensive plan and its impact on the character of the downtown area.
Planning Board’s Deliberation
During the February 12 hearing, Planning Board members expressed mixed feelings. While some acknowledged personal reservations about the building’s design and height, they emphasized the necessity to base their decision on existing regulations and the project’s compliance with them. Board member Shane LaMay stated, “I really, really dislike a lot about the project,” but acknowledged that the design was an improvement over previous proposals. Similarly, member Dan Clermont noted his discomfort with the building’s height but recognized the project’s compliance with zoning standards.
Next Steps
With the appeal filed by the Bay Plaza Owners Association, the final decision now rests with the Sarasota City Commission. The outcome will determine whether The Obsidian proceeds as planned or undergoes further modifications to address community concerns. This case underscores the ongoing debate between urban development and the preservation of community character in Sarasota.
Disclaimer—Our team has checked this article to ensure its accuracy and eliminate any misinformation. We are committed to providing clear and reliable information for our readers.


